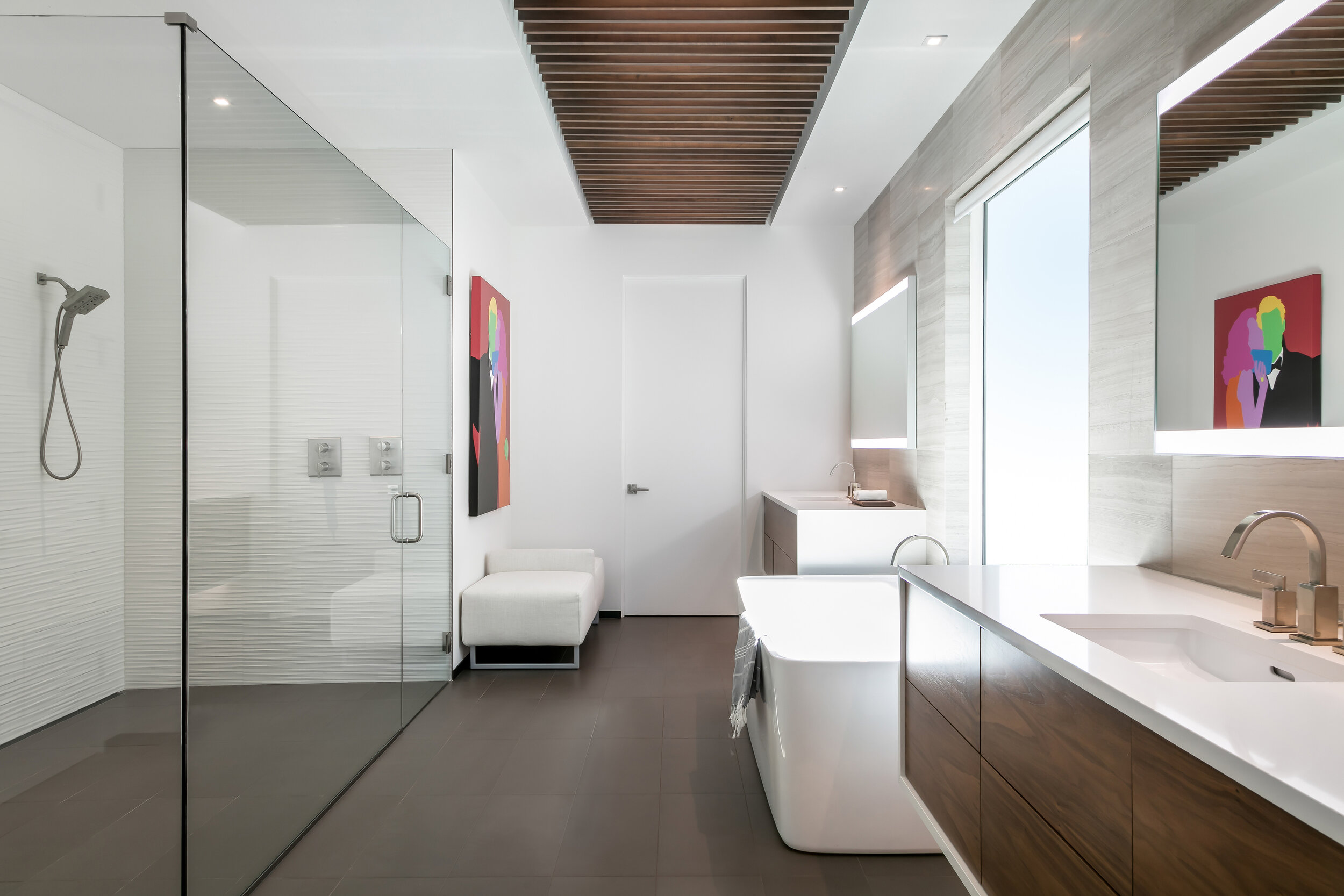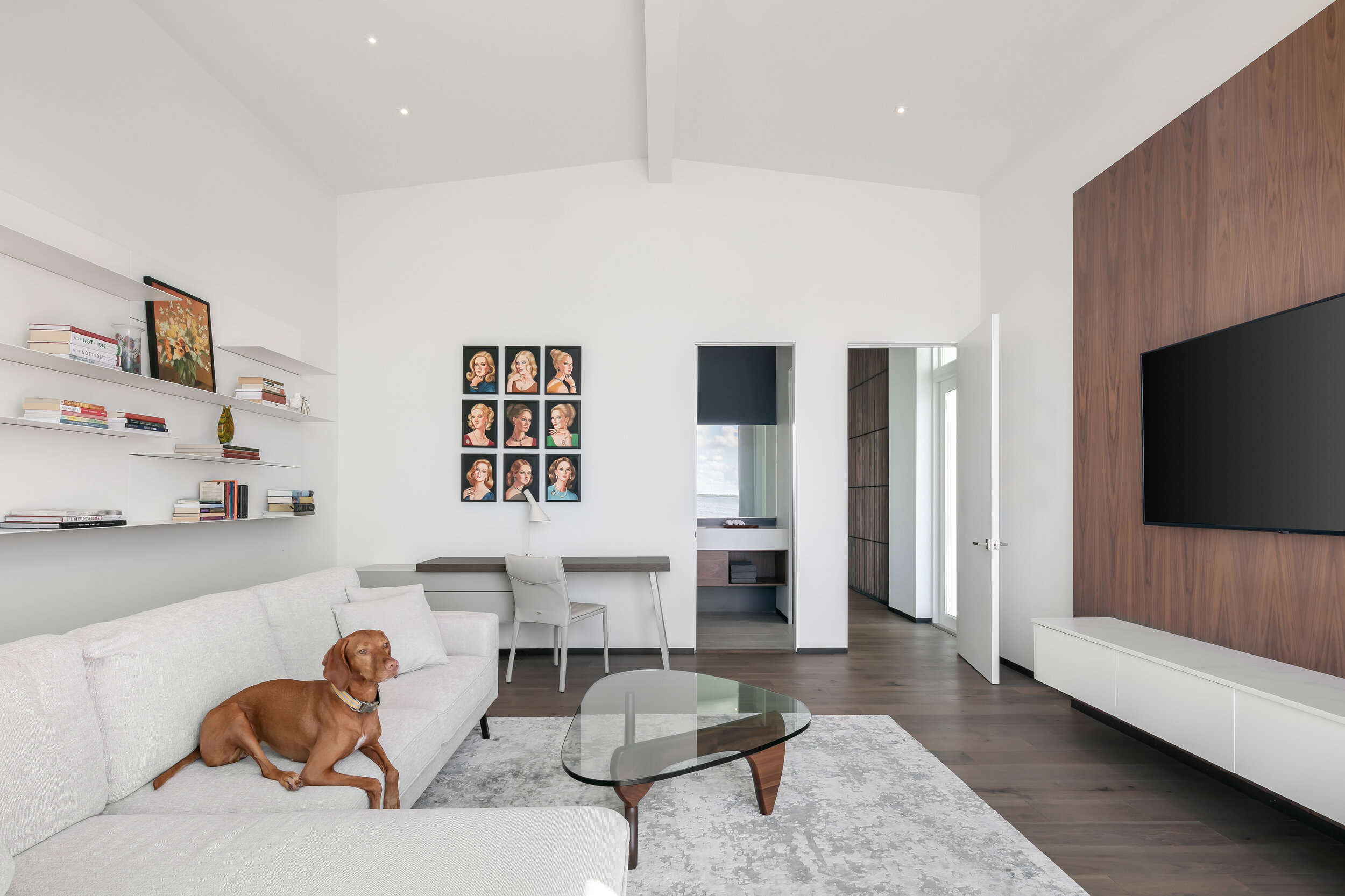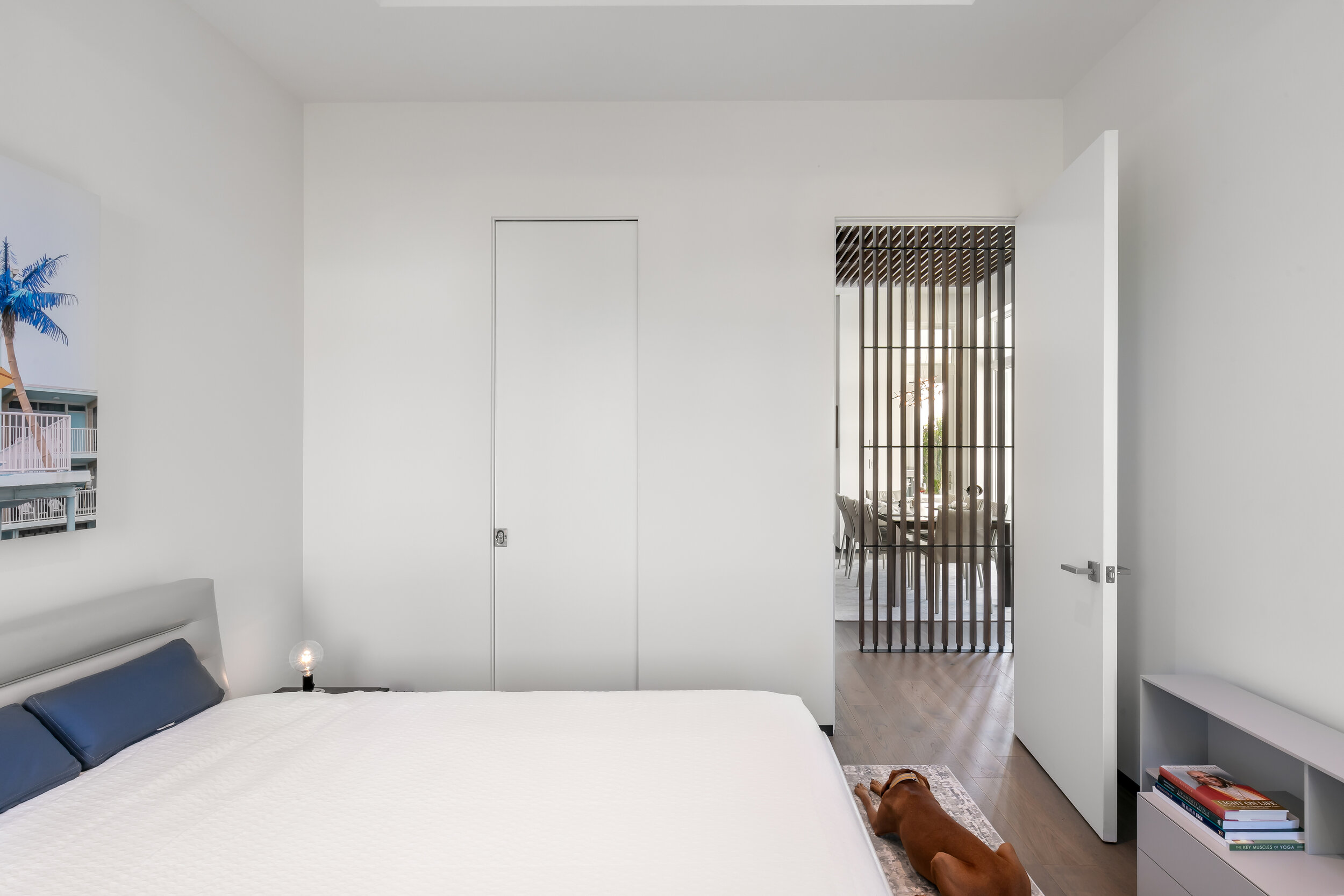



































Jamaica Way
In the process of building their first modern residence, the Owners desired to create a minimalist interior that was clean and simple with warm tones. The material palette is simple, calm and sophisticated and consists of stained wood floors, walnut cabinets, light quartz countertops, and monochromic wall tiles. Juxtaposing but complementing the rich palette of natural textures, hot rolled steel accents in the wall base and custom shelving units bring a subtle industrial touch to this refined, earthy palette.
Custom wood paneling and built-in wall units were designed to look fully integrated into the living room, kitchen, primary bedroom, and den. Each unit consists of the same materials but with variations of scale, proportion, and texture unique to each space while incorporating hidden storage. Echoing the textural quality of the custom casework, wood elements with integrated light fixtures were implemented into the ceiling of the entry space, dining room, and primary bathroom.
The modern aesthetic transcends the selection of brushed stainless steel plumbing fixtures, minimal light fixtures, and furniture. Earthy neutral-toned textiles were selected for the furnishings to blend into their soothing context. To visually connect the interiors to the nearby Peace River, blue-tone textiles and elements for furniture, accessories, and artwork were strategically selected and located throughout the house.
Location:
Punta Gorda, Florida
Status:
Completed, 2020
Awards:
2021 | SRQ Magazine Home of the Year Platinum Award for Best Overall Interior Design
Photography:
© 2020 | Ryan Gamma
