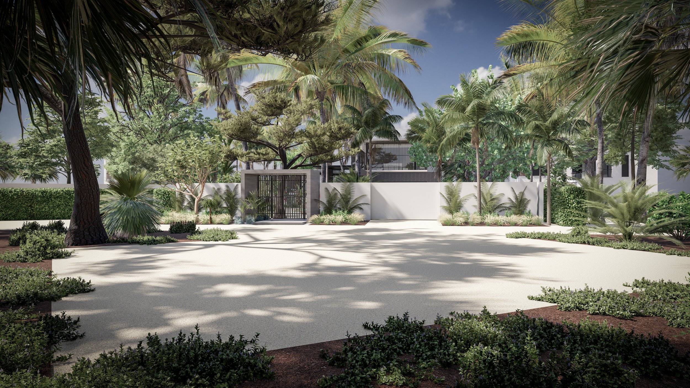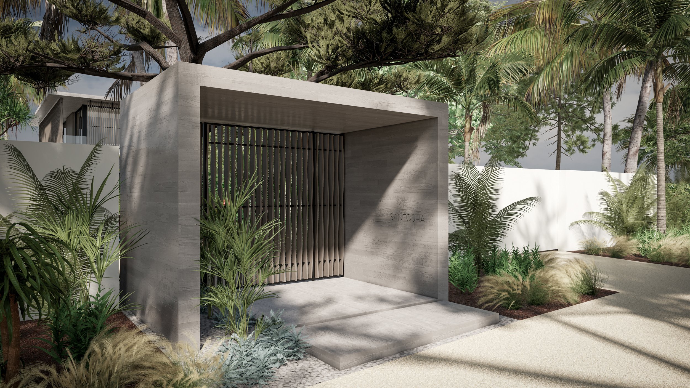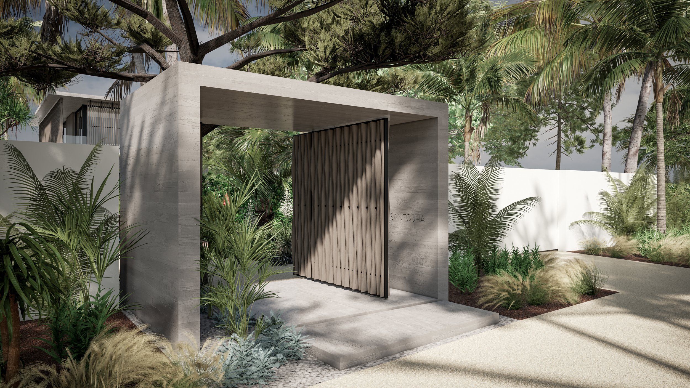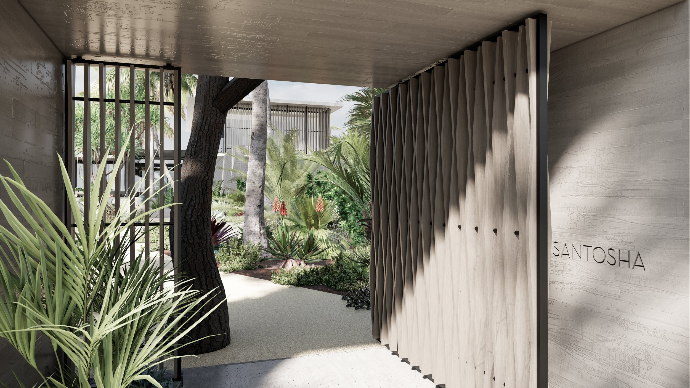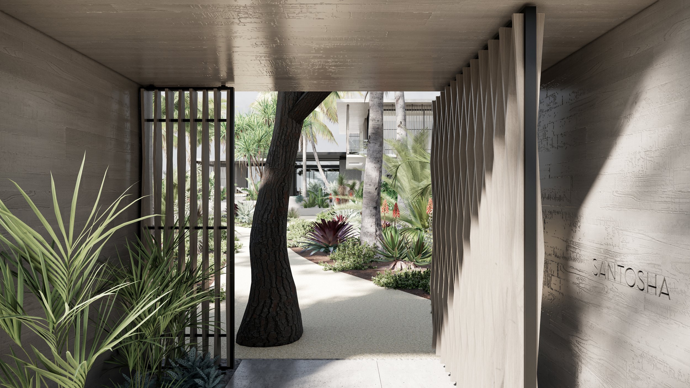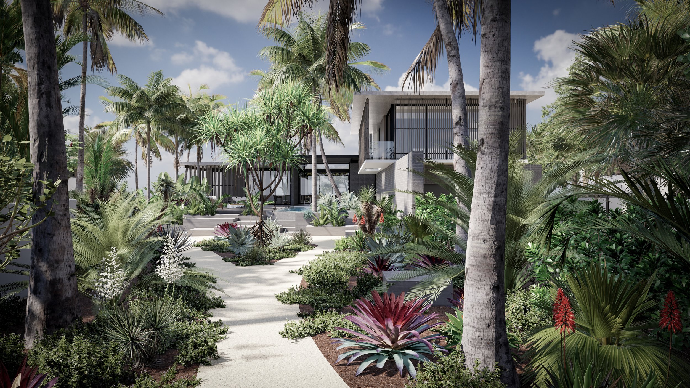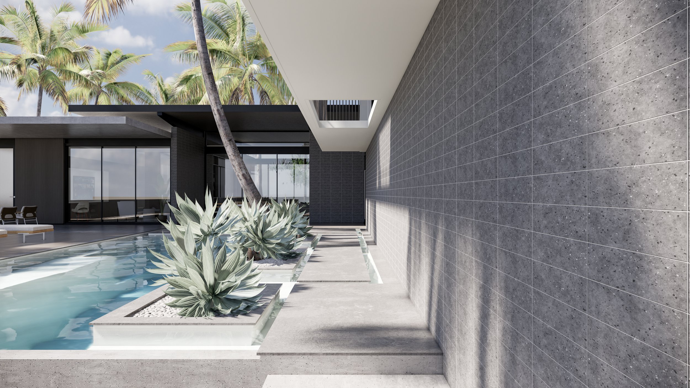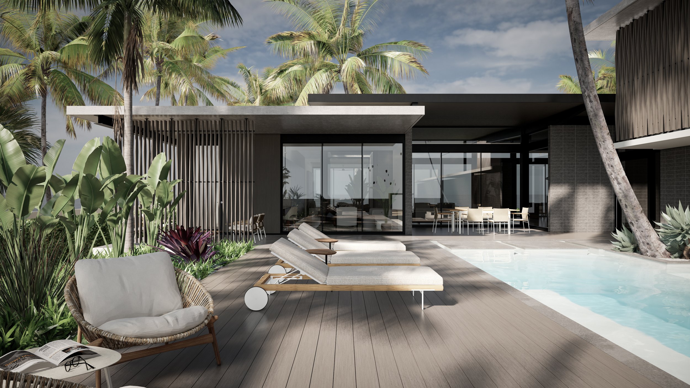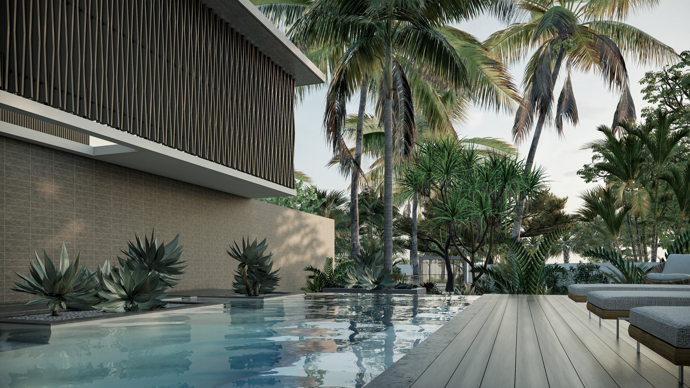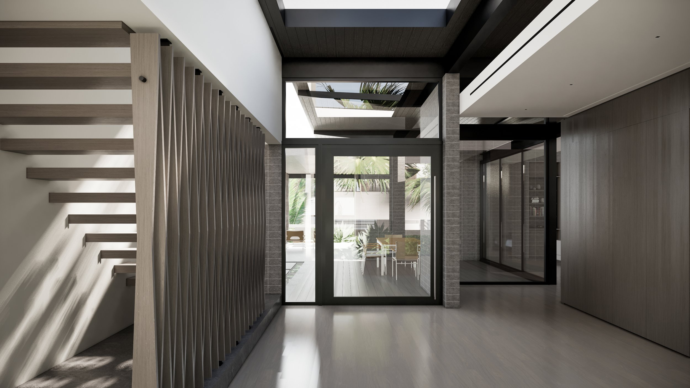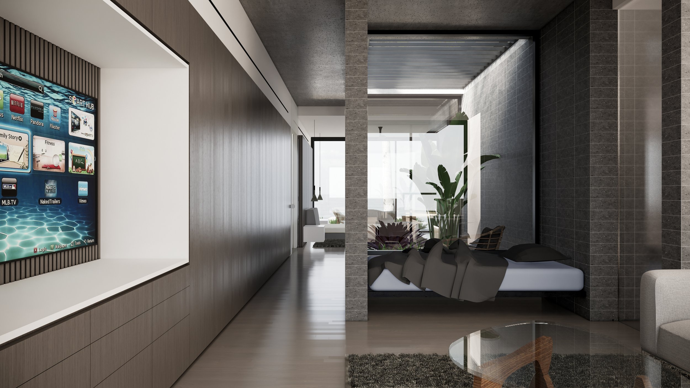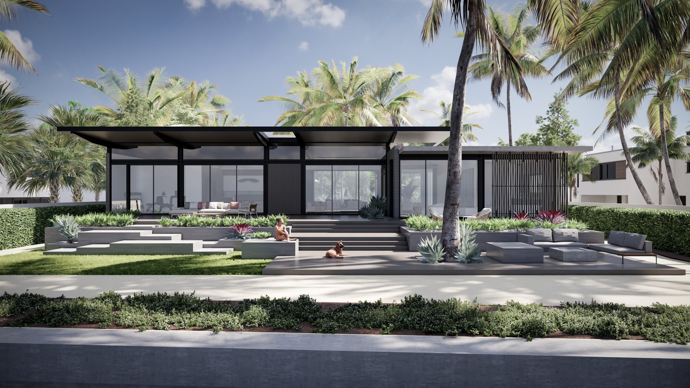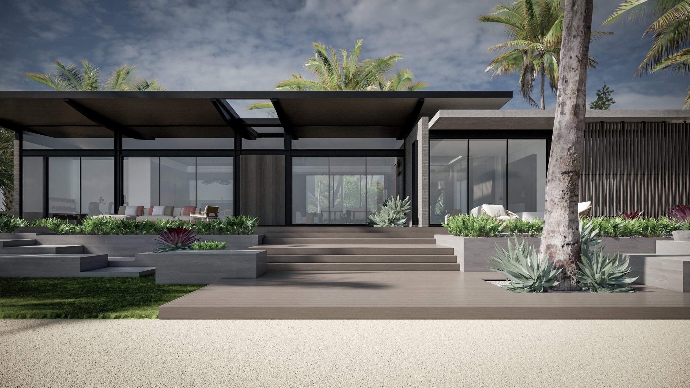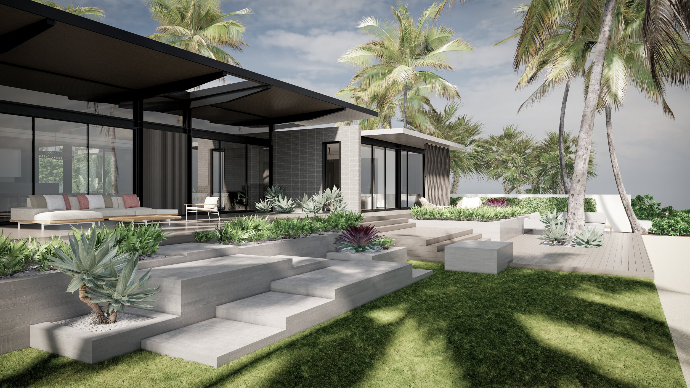Santosha
Discovering inner serenity, regardless of external circumstances, is a state of well-being sought by all humans. It involves cultivating a sense of peace, acceptance, and surrender that leads to a profound feeling of contentment and complete satisfaction. This concept is exemplified in the practice of Santosha, one of the fundamental principles in yogic philosophy. Santosha emphasizes the importance of cultivating gratitude and contentment in every aspect of our lives, especially in the present moment.
After overcoming challenging life experiences and achieving a renewed sense of inner peace, the owners envisioned a home that would embody contentment with the present. Santosha transcends the physical realm of a residence; it represents a state of being, a profound sense of peaceful satisfaction and gratitude. This envisioned sanctuary nurtures balance, mindfulness, and fosters a harmonious relationship between its occupants and the surrounding environment.
The design of the house draws inspiration from the philosophy of Santosha, manifesting in every aspect, from the site approach to the seamless integration of indoor and outdoor spaces, the configuration of the house, and the selection of materials. This holistic approach creates an atmosphere of tranquility and acceptance.
Symbolizing a transition of mindset, the property where the residence is situated is accessed through a physical portal. Initially creating a sense of compression reminiscent of the “outside world,” a release is discovered in the lush native landscape leading to the house once the portal is crossed. This transition initiates a profound sense of composure that permeates the entire house.
The architectural language of the house embraces natural materials, minimalist aesthetics, and calm spatial rhythms to create an atmosphere of tranquility. Walls of natural stone ground the house to its surroundings, while the sloped roof opens the interior spaces to the vast waterfront view. The repetition of undulating wood screens creates a rhythmic filter that mitigates the harsh Florida sun and contributes to the occupants’ comfort.
The house emphasizes sustainability and intentional living. Passive design strategies such as natural ventilation, solar orientation, and daylighting align with the principles of sufficiency and respect for nature. Spaces are crafted to accommodate both communal gatherings and personal reflection, recognizing that contentment resides not in excess but in thoughtful design and meaningful experiences.
Location:
Siesta Key | Sarasota, Florida
Status:
Completion, 2026
Visualization:
© 2024 | Hive Architects Inc.

